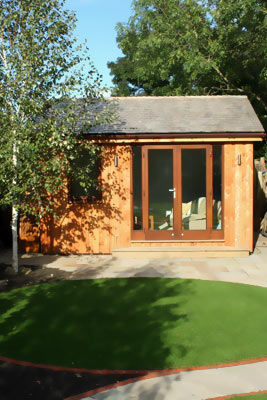We first heard from Sarah and Alan Cooper when they inquired if we built garden offices in London and if could we design one so that all the building materials could be carried through the kitchen to access the back of the house. We had previously designed a small garden office that had to be carried through a house in Islington, so we offered to go down to Dulwich to take a look to see if what they wanted to do was possible. London property is often terraced and so access to the garden can be difficult.
Carrying offices through kitchens
We could see that all the building materials would go through the kitchen and so busied ourselves preparing a design,ensuring that none of the beams or joists would be too long to carry round corners. We also had to plan how were were going to protect the kitchen units and the floor when all the components were delivered.
Why a detached building?

The back of the Cooper’s house is north facing and doesn’t get enough sunlight in the kitchen and sitting room. Adding a conservatory or garden room to the back of the house wouldn’t improve their problem of lack of light.They felt that having a south facing living space at the bottom of the garden would give them more opportunity to enjoy some South London sun and make more use of all of their outdoor place. They wanted space for the children hang out and do homework and an area for Alan to work in when he was at home. In other words an all-round, family office.
Planning permission and more
Dulwich isn’t always a straight forward place to build, but garden offices in London are possible if you know how to approach your project.
Large parts of Dulwich are in Conservation Areas and, as well as needing planning permission, the Cooper’s contemporary garden office had to be approved by the Dulwich Estates architect.
First we got planning permission for the office, and then it was the turn of the Dulwich Estates architect. He was extremely pleased with the design and the natural materials, so we felt that we had done a good job for our clients.
At last work could start on the foundations.
We even worked (quietly) at the weekend
We finally started construction in south London over the Jubilee weekend. Build time was approximately eight days. – Then it was over to the Coopers to choose furniture and install a TV just in time to watch the Olympics in their new garden room. This is the thank you that they sent us:
“Here are a few of the many photos we took throughout the building process of our wonderful Jubilee Garden Room. We are so thrilled.
Your stunning design, coupled with the highest quality materials and a truly fabulous team of builders (in which I include the fantastic Angie*) have resulted in a building which has already transformed our house and outdoor areas and which I feel we will love for years to come.
Thank you so much for all your excellent help. We will happily recommend you to anyone who is contemplating a similar project.”
Sarah and Alan Cooper, Dulwich, London
* In case you were wondering ‘the fantastic Angie’ is our lorry driver. I have seen her reverse an artic up narrow Devon lane as if she was driving a mini.
Though InsideOut no longer build garden offices in London, our architect’s practice is still happy to design offices and bespoke buildings in Lancashire and Cumbria. See www.gordonsmitharchitect.co.uk